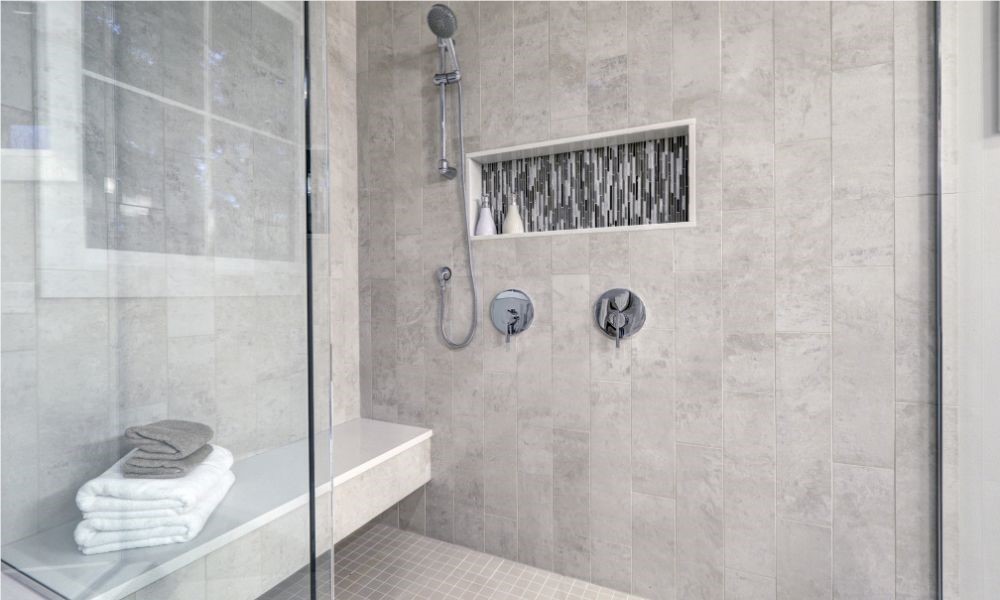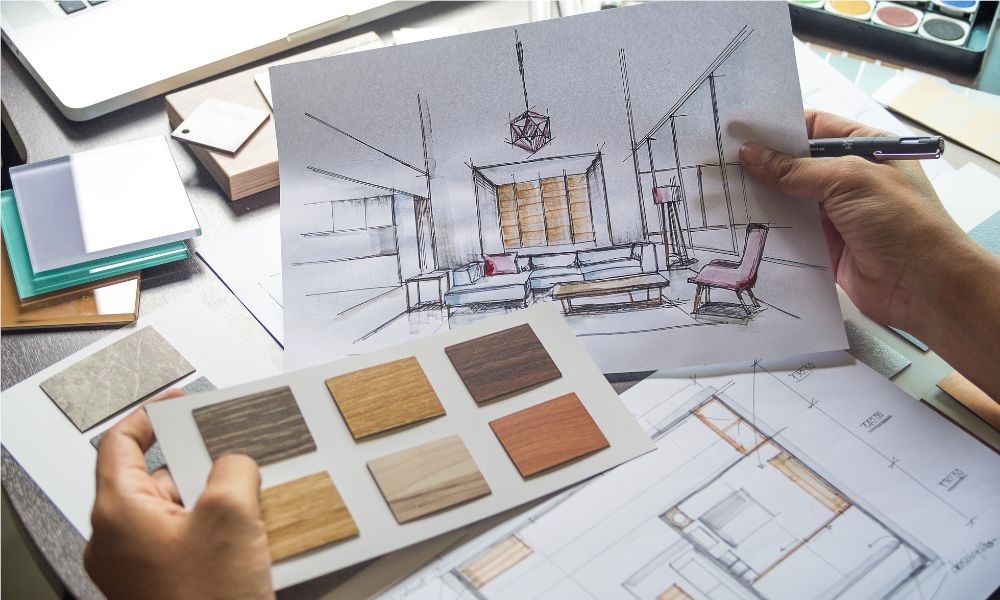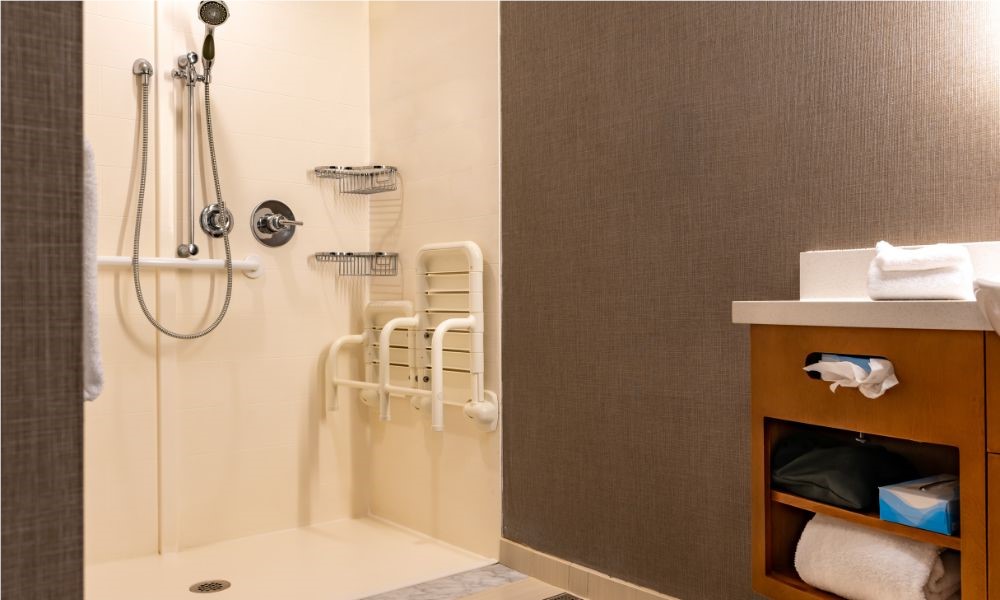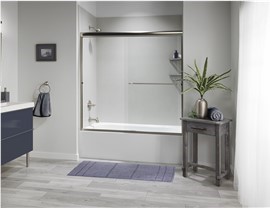
Creating a home that’s accessible to everyone is more than a thoughtful gesture—it’s a crucial step toward inclusivity and independence. Universal accessibility ensures spaces are functional, safe, and comfortable for people of all abilities, from young children to older adults or those with disabilities. By integrating thoughtful design elements, you can enhance the usability of your home without sacrificing style or personality. It also future-proofs your space for changing needs as your family grows or circumstances change. Whether you’re renovating or building new, check out our guide to designing a home for universal accessibility.
Understanding Universal Design Principles
Universal design is a forward-thinking approach to creating spaces that accommodate everyone, regardless of age, ability, or circumstance. At its core are several principles, including equitable use, flexibility, and simplicity, which emphasize creating environments that are intuitive, practical, and inclusive. These principles guide decisions such as making sure doorways are wide enough for wheelchairs, installing non-slip flooring for safety, and designing layouts that are both functional and welcoming. Instead of retrofitting homes to meet individual needs later, universal design ensures accessibility is built into the space from the start. By following these principles, you create a home that’s not only beautiful but also future-proof and adaptable to life’s changes.
Reviewing Essential Design Elements for Accessibility
Creating a truly accessible home begins with thoughtful design decisions that cater to a wide range of needs. By focusing on key areas like entrances, bathrooms, kitchens, and lighting, you can transform your space into one that provides comfort, safety, and usability for everyone. These elements are the foundation of universal design, blending practicality and style seamlessly.

Entrances and Exits
The right entrances and exits are critical to creating an accessible and inclusive home. Installing ramps or no-step entryways ensures that individuals using wheelchairs or walkers can easily move in and out. Wide doorways, at least 36 inches, provide sufficient space for assistive devices while also making movement comfortable for everyone. Proper lighting near entrances enhances visibility and safety, especially at night. Using lever-style handles on doors instead of traditional round knobs further improves functionality for people with limited grip strength. These thoughtful adjustments not only improve accessibility but also make your home welcoming and practical for all visitors and residents.
Bathroom Modifications
Bathrooms are some of the most vital areas to adapt for accessibility, offering safety and ease of use for all. Adding grab bars near toilets and inside showers provides critical support for individuals with mobility challenges. Walk-in or roll-in showers eliminate barriers, allowing wheelchair users or those with limited mobility to move comfortably. Adjustable showerheads cater to various heights and needs, offering flexibility for all family members. Non-slip flooring reduces the risk of accidents, making the space safer for everyone, especially in wet conditions. These thoughtful modifications not only enhance accessibility but also make the bathroom a safer, more functional environment.
Kitchen Adaptations
Kitchens can be transformed into accessible hubs with a few thoughtful adaptations. Adjustable or multi-height counters accommodate a range of users, including those sitting in wheelchairs or stools. Installing accessible sinks with knee clearance and easy-to-use faucet handles makes everyday tasks more convenient for everyone. Pull-down shelving brings stored items within reach, making the kitchen user-friendly without sacrificing storage space. And adequate floor space is crucial to make sure those using mobility aids can maneuver comfortably, whether preparing meals or socializing with family. These features not only enhance functionality but also create a welcoming kitchen that works for every member of the household.
Smart Lighting and Technology
Smart lighting and technology can make a home more accessible and convenient for everyone. Motion-sensor lights provide hands-free operation, which is ideal for individuals with limited mobility or visual impairments. Voice-activated devices enable easy control of lighting, thermostats, and appliances, adding comfort and independence to daily tasks. Layered lighting, including ambient, task, and accent lighting, keeps every corner of the home well-lit for safety and functionality. Using contrasting colors in design helps enhance visibility, making it easier to distinguish between floors, walls, and furniture. Incorporating these smart solutions not only elevates accessibility but also enriches the overall living experience with modern convenience.
Planning and Budgeting for Accessible Renovations
Planning accessible renovations requires a clear strategy to make sure the project meets both functional and financial goals. Start by assessing your home and identifying key areas that need updates, like entryways or bathrooms. Prioritize changes that have the most immediate impact, blending necessity with future-proofing your space. It’s also important to set a realistic budget, factoring in high-priority modifications while considering the value they add to your home over time. Balancing costs with quality makes the renovations durable and worthwhile, allowing you to avoid quick fixes that might need replacing later. A well-thought-out plan leads to a smoother renovation process and creates an accessible home that’s both practical and long-lasting.
The Importance of Professional Renovation Services
Hiring professional renovation services is crucial when designing a home for universal accessibility. Professionals bring invaluable expertise in accessibility standards, ensuring your home meets both your needs and compliance requirements with local regulations. Their attention to detail guarantees quality craftsmanship, whether installing sturdy grab bars or creating seamless no-step entryways. With their experience, they can foresee challenges and offer tailored solutions, saving you time and preventing costly mistakes. They also understand how to balance functionality with aesthetics so your home remains both accessible and visually appealing. By trusting experienced professionals, you can be confident that your renovation project will result in a safe, practical, and beautifully designed space for all.

Find Help at Reece Builders
Creating a universally accessible home is more than just a renovation project; it’s an investment in comfort, safety, and inclusivity for all. From thoughtful entrances to functional kitchens and innovative technologies, each decision brings you closer to a home that adapts to every phase of life. By prioritizing key areas and planning carefully, you can design a space that seamlessly blends practicality with beauty. Start taking steps today to make your home a place where everyone feels welcome and empowered.
This guide to designing a home for universal accessibility is just the first step; if you want to bring your vision to life, the team at Reece Builders is here to help! Our expertise in roll-in shower installation services and other accessibility renovations ensures that your home is not only accessible but also crafted with the highest standards of quality and care. Whether you’re upgrading a bathroom or tackling a full-home transformation, our team is committed to creating solutions tailored to your needs. Contact Reece Builders today and discover how we can make your dream of a universally accessible home a reality.
Subscribe to Reece Builders's Blog






Comments